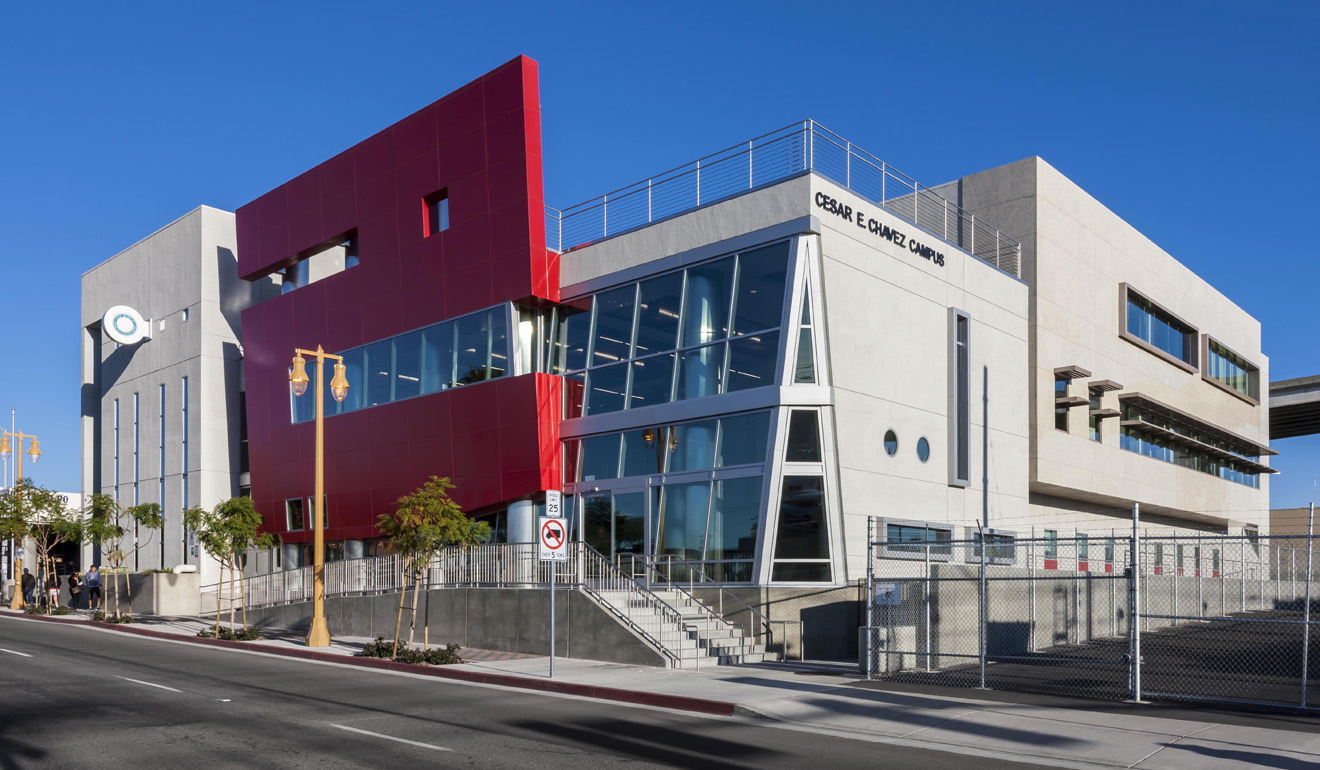
Continuing and Vocational Education Building Brings Empowerment to Barrio Logan Community
The 68,000-square-foot Continuing Education building on the Cesar E. Chavez campus will provide vocational training and adult basic education access to the diverse Barrio Logan community.
- LEED Silver sustainable requirements were followed
- 14% lower energy use than stringent California standards
- 40% reduction of water use with drought tolerant landscaping
Built in the “Latino Architectural Style,” the project consisted of a new building to help consolidate current programs at the Cesar E. Chavez and Centre City campuses. The new building, designed by architect Martinez + Cutri, includes 22 classrooms for vocational training, English as a Second Language (ESL), Adult Basic Education (ABE), General Education Diploma (GED) preparation classes as well as Parent Education and Emeritus (55+) programs. A multi-purpose room and space for an Entrepreneurship and Small Business Management Program will also be housed in the new building.
The vision of the Continuing Education building was to reflect the target attendees, not only with the naming of the facility, but empowering the working class and celebrating the community. The location was also important; the facility has easy access to public transportation, underground parking, and bicycle storage and changing rooms on the campus. The building design takes inspiration from several important community elements including the world-famous murals at Chicano Park, San Diego Coronado Bay Bridge, Barrio Logan Trolley Station, and the solar orientation of the campus.
The design and construction of the campus integrated sustainable features with the goal of achieving a LEED Silver certification from the USGBC. Some of the energy efficient design included low flow and waterless plumbing fixtures that will reduce water consumption by over 40% and drought resistant landscaping.
Chuey's Numero Uno
Chuey’s Student Lounge honors Luis Garcia, Sr. and in particular Chuey’s Numero Uno restaurant which was a fixture at the campus intersection since 1956.
Ceiling Panels
The reflective ceiling panels above the two-story lobby depict key words and ideas of the indigenous peoples as well as important places such as Machu Picchu, Teotihuacan, and Chaco Canyon. The ceiling also has a radial lighting pattern coming from the ceremonial opening of the Big Book, a burled cherry wood display containing a history of Latinos in the United States and the founding of the United Farm Workers.
“To me, this was one of the most unique projects I’ve been on. The design shows a lot of personal touches to the community. And it’s been satisfying to see how much the staff appreciates the new building.” Jesse Rodrigues, Rudolph and Sletten Project Engineer
Aztec Pyramid
The profile of a three-story Aztec pyramid with its upper temple clad in granite—and the logo of the United Farm Workers—can be seen on the Main Street side of the building.
“Aesthetics are a culturally based, eclectic assemblage of ordering principles, accurately responding to strong site determinants, infused with the DNA of the Latino experience, in order to inspire upward mobility via education, civic engagement, and a respect for ethnic diversity well into the next millennium.” Joe Martinez, founding Principal Martinez + Cutri architects
Red Façade
The brightly painted red façade facing Cesar Chavez Blvd. not only symbolizes an abstraction of a low-rider car with raised hydraulics, but also the number 20—symbolic of the ancient Mayan mathematical system. The red also represents the fire breathing serpent Kukulcan, whose oral story is found in the lobby Big Book.
