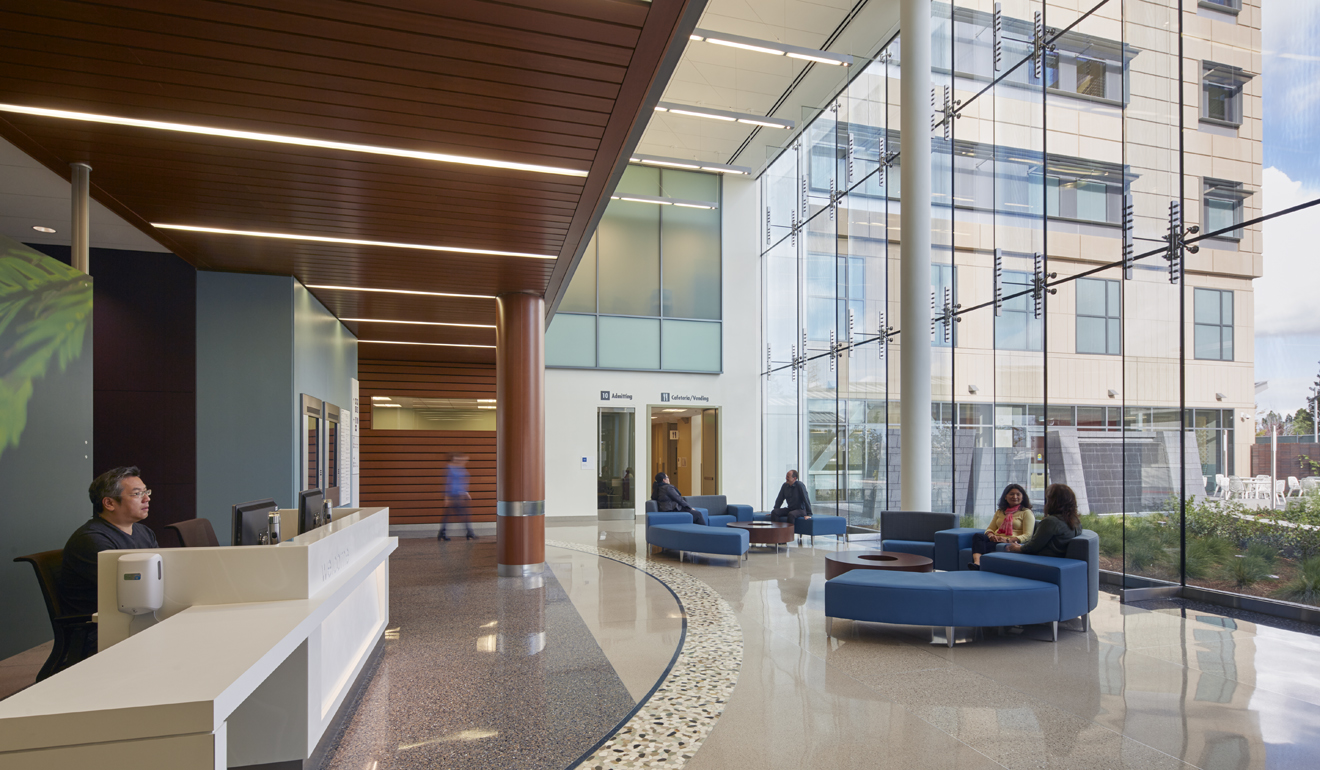
Efficiency at Work-Kaiser's Redwood City Replacement Hospital
Kaiser Permanente’s Redwood City Replacement Hospital will likely become a model for efficient staff flow at a very low cost per bed investment and even lower operational cost with the facilities many energy saving design features.
- 1/3 smaller footprint than similar hospital with same number of beds
- 24 month schedule from mobilization to completion
- LEED Silver sustainable requirements were followed
Kaiser Permanente needed to construct an efficient hospital with a building footprint one-third smaller than similar hospitals, with the same number of beds, within the typical time required to build a non-OSHPD medical office building. The collaborative culture of the entire project team combined with creative and innovative uses of technology ensured all project goals were achieved.
Kaiser Permanente’s Redwood City Hospital Replacement project includes the construction of new hospital, central utility plant and site utilities work. The replacement of the hospital was necessary in order to meet the seismic safety standards mandated by the State of California under SB1953.
The new 149-bed, 280,000-square-foot hospital is home to KP’s Advanced Neuroscience Center for Northern California that specializes in the diagnosis and treatment of conditions including brain and spine tumor, complex spine diseases, vascular lesion and complex pain problems. The hospital also includes an emergency department, imaging department with an MRI and two CT scans, 10 operating rooms, labor and delivery rooms, ICU rooms, and procedure rooms. Other project elements of the new hospital include an enclosed garden featuring outdoor dining adjacent to the cafeteria and a meditation area.
Co-location of the project team during all phases, laser scanning and 3D modeling, robust staffing with highly qualified personnel, web-based project management tools, and precise and thorough planning are all service hallmarks of this successful project.
Teamwork Pays Dividends
The design and construction team decided to co-locate during both design and construction phases. Co-location provided the instant, in-person communication to keep the team focused on the critical path and solving project issues. Initially wondering how he was going to keep himself busy all day, Rudolph and Sletten’s Senior Superintendent found himself being asked to give feedback on proposed details well into the evening hours.
During the design and preconstruction phase—using data obtained from a topographical laser scan of the existing site—engineers developed a 3D model which essentially built the project before stepping foot on the jobsite. Our team was able to see potential conflicts and resolve them before they were constructed. Once construction began, dedicated on-site Quality Managers—required for each trade in addition to the overall project—used the 3D model to verify installation.
Adding Value
During preconstruction, our team proposed an alternative skin system as part of the constructability review process. A precast curtain wall system was used as an alternative to the KP standard plaster exterior finish. The new skin system was prefabricated off site well in advance of installation, avoid schedule delays and allowing for just-in-time delivery on the restricted site. The precast system also ensured good aesthetics with less risk for water intrusion.
Schedule Masters
14 Months—That’s all it took from the first piece of structural steel to the first piece of production drywall. The project achieved completion in less than 24 months with testing, commissioning and licensing following close behind. Feedback from our subcontractors is that the speed and efficiency feels more like a medical office building than an OSHPD hospital project.
Holistic and Patient Centered Design
The Kaiser Permanente Redwood City Replacement Hospital was built to LEED Silver requirements, using a holistic building design. Sustainable features include water-saving fixtures, landscape plantings and digital diagnostics that require no water for image processing. The facility has an emphasis on natural light and power saving equipment, reducing electricity needs. All interior furnishing and finishes are PVC-free, formaldehyde-free and paint vapor-free.
Spacious private hospital rooms with fold-down lounges and private baths invite families and loved ones to spend the night with patients. Innovative glassed-in stairwells at each corner of the building encourage staff, visitors and patients to take the stairs and enjoy the view.
