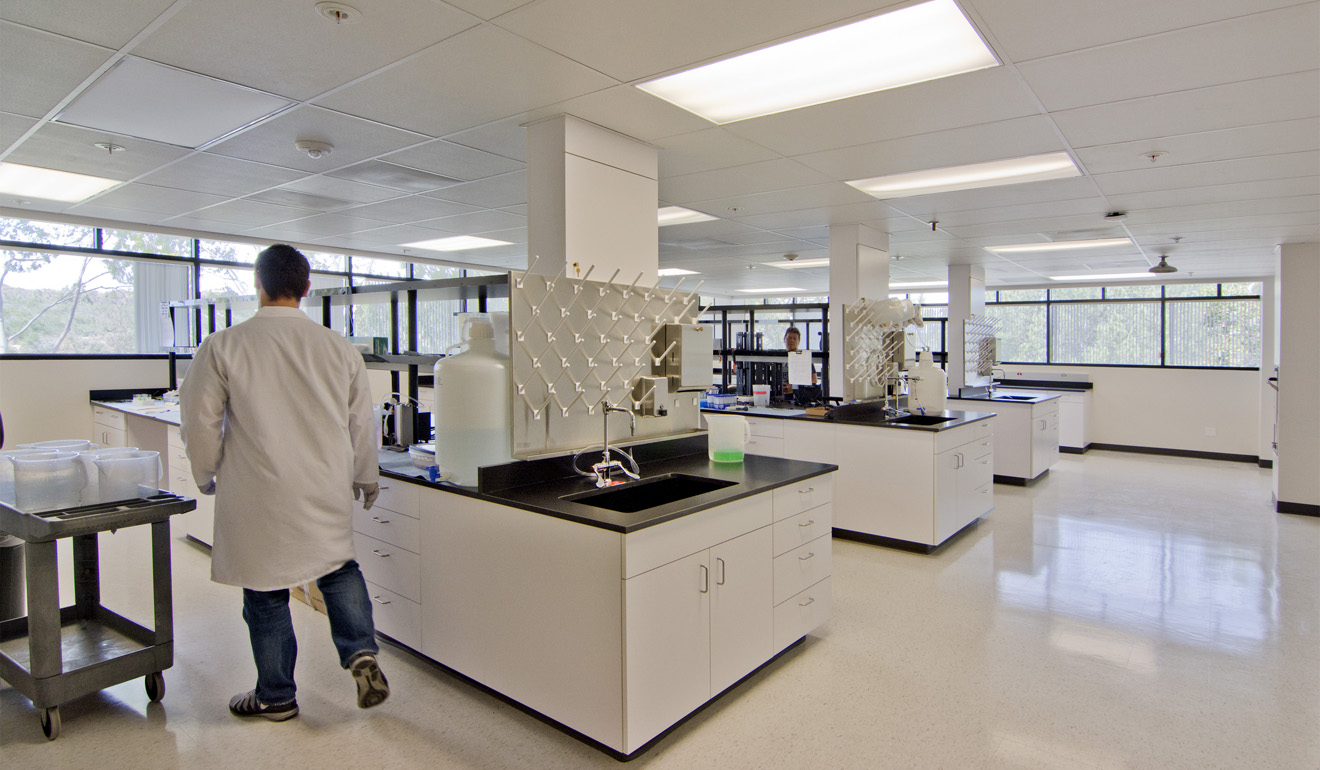
cGMP Lab Renovation finshed for Affymetrix/eBioscience
This 50,000-sqaure-foot multi-phased renovation within an occupied facility, including an operating cGMP manufacturing area and tissue culture lab which required robust dust containment barriers and the use of negative air machines to mitigate contamination.
The project included the conversion of several office areas into new laboratory areas. The project also included ADA site improvements and rehabilitation of existing HVAC equipment requiring the use of temporary air handlers to maintain services. Rudolph and Sletten was selected early in the project planning to provide design coordination, cost feedback throughout the design, buyout of trades, and development of a GMP prior to construction.
Project Constraints
- The project was completed and turned over in three phases to accommodate the fully occupied building.
- An existing tissue culture lab and a manufacturing space required robust dust containment barriers and the use of negative air machines to mitigate contamination.
- Epoxy flooring in the labs was an upgraded finish that we accomplished with savings to the client.
Building to Meet Your Needs
Rudolph and Sletten's Special Projects Group is designed to serve the needs of smaller projects. The division handles projects such as interior improvements and renovations with the nimbleness of a specialty contractor backed by the extensive resources of our entire company. From the simple hanging of a door to the buildout of a new office, our Special Projects Group is designed to meet your needs and exceed your expectations.
