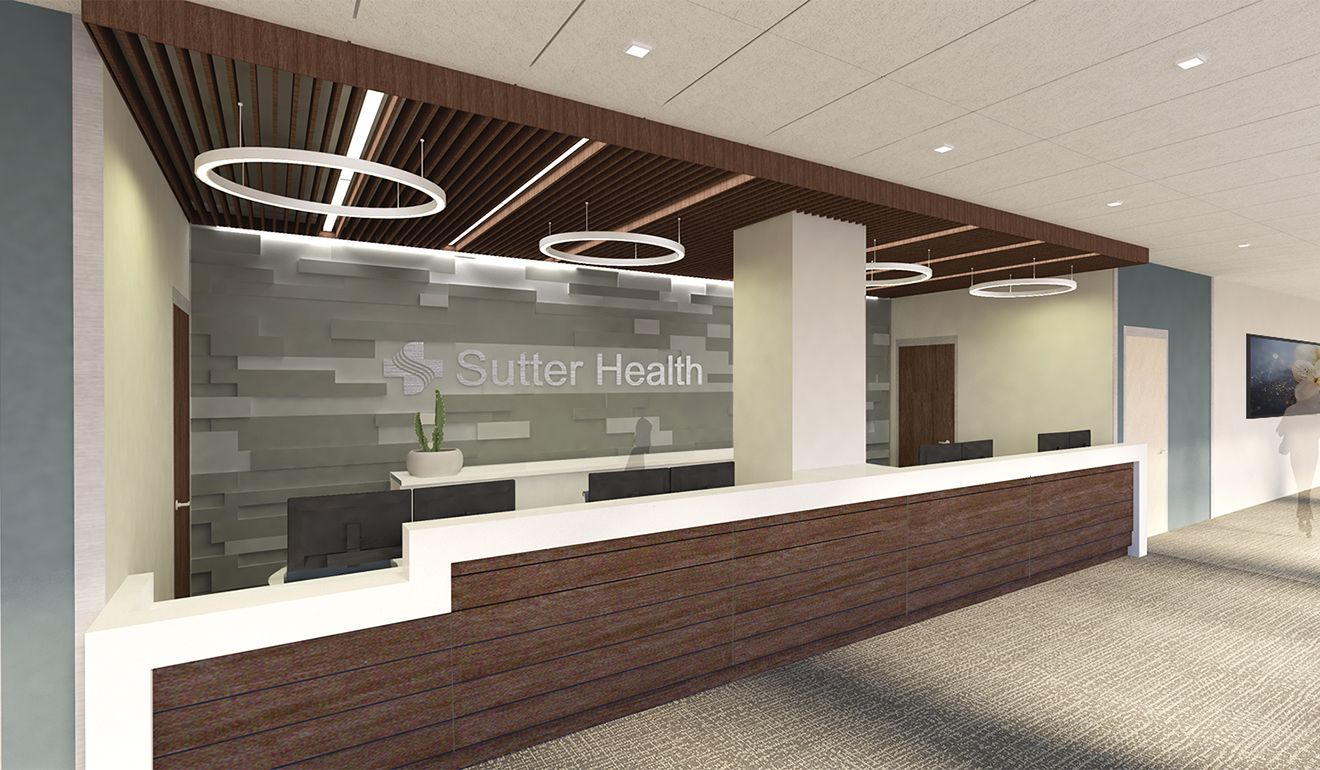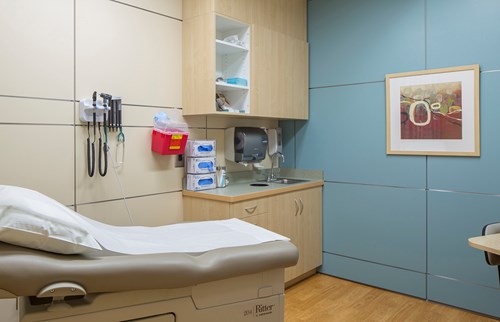
Sutter Health Van Ness Medical Office Building
Located across the street from Sutter Health’s new hospital at Van Ness Avenue and Geary Street, Rudolph and Sletten is building out six floors of tenant improvements in a 250,000sf medical office building still under construction.
The team is delivering all of the tenant improvements using a pre-wired and pre-manufactured wall system, DIRTT. The team designs and details the integrated wall system using a fabrication-level BIM software. Manufacturing is completed off-site and completed walls are shipped directly to the jobsite for installation of each of the components, following precise jobsite dimensional layouts tying DIRTT to the building conditions.
The project team of Sutter Health, HGA and Rudolph and Sletten—as well as key consultants and subcontractors—work under a multiparty Integrated Form of Agreement. The entire project team is colocated near the jobsite and plans the work using a sophisticated Lean Last Planner System software, VPlanner by Ghafari, to track team performance metrics on schedule and task commitments.
This is the largest healthcare installation of DIRTT walls anywhere.
The design and construction process using DIRTT or any premanufactured system requires a paradigm shift away from traditional thinking about programming, design and construction processes. To leverage the cost and schedule efficiencies of pre-manufacturing, durable design decisions must be made well in advance of the factory detailing and fabrication process.

