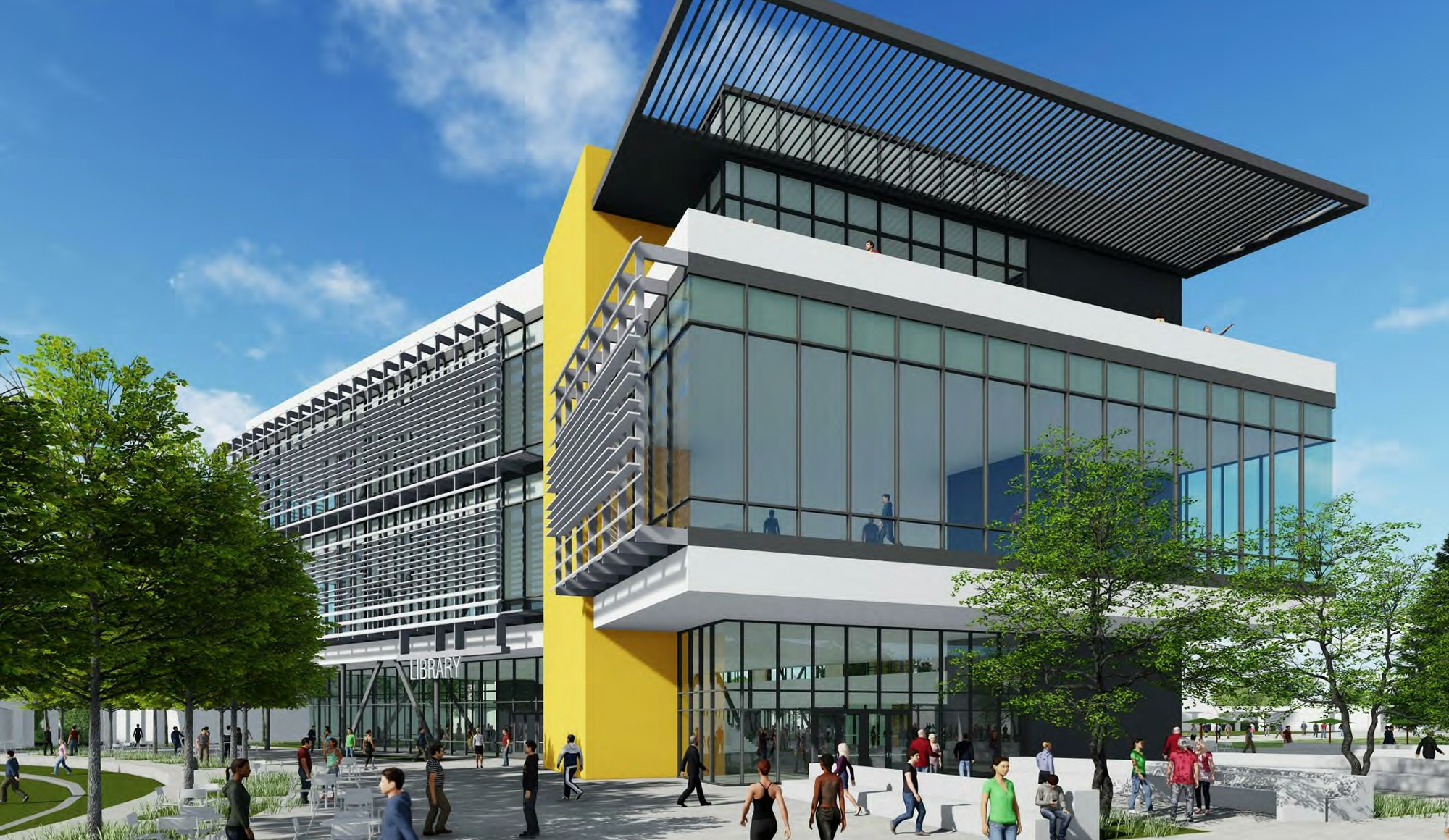Located in the Grand Court at the heart of the Chabot campus, the new building is being designed as a three-story and mezzanine/four-story structure with approximately 70,000sf. It will be equipped with a library, resource areas, open and closed study spaces and a café. Its open four-story design, many windows and skylights allows the use of natural daylight. An exterior louvered shading system will help with seasonal lighting. The exterior will include an amphitheater and landscaping that will provide shade for areas with Wi-Fi and power.
Rendering courtesy of Group 4 Architecture, Research + Planning, Inc.

