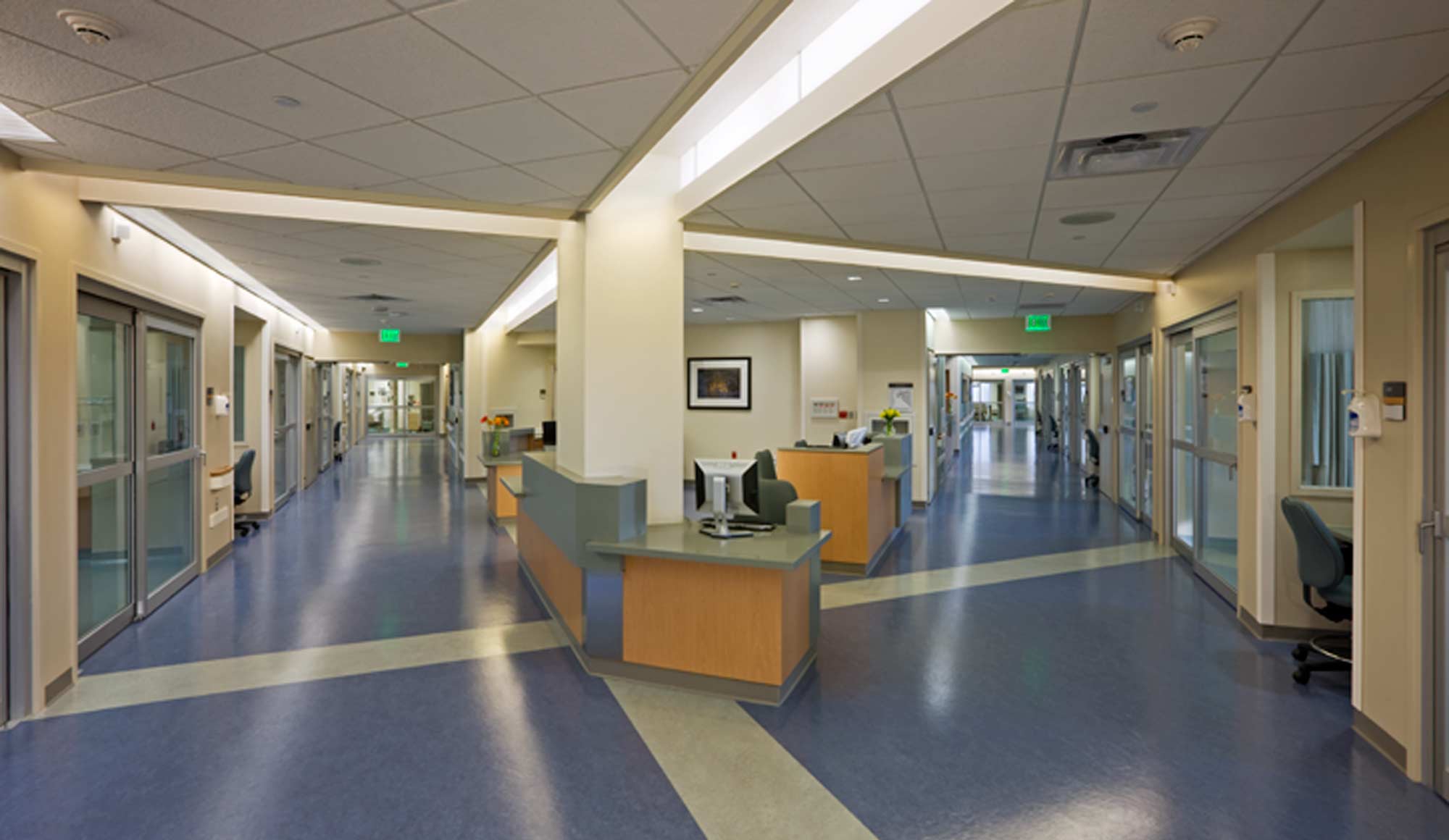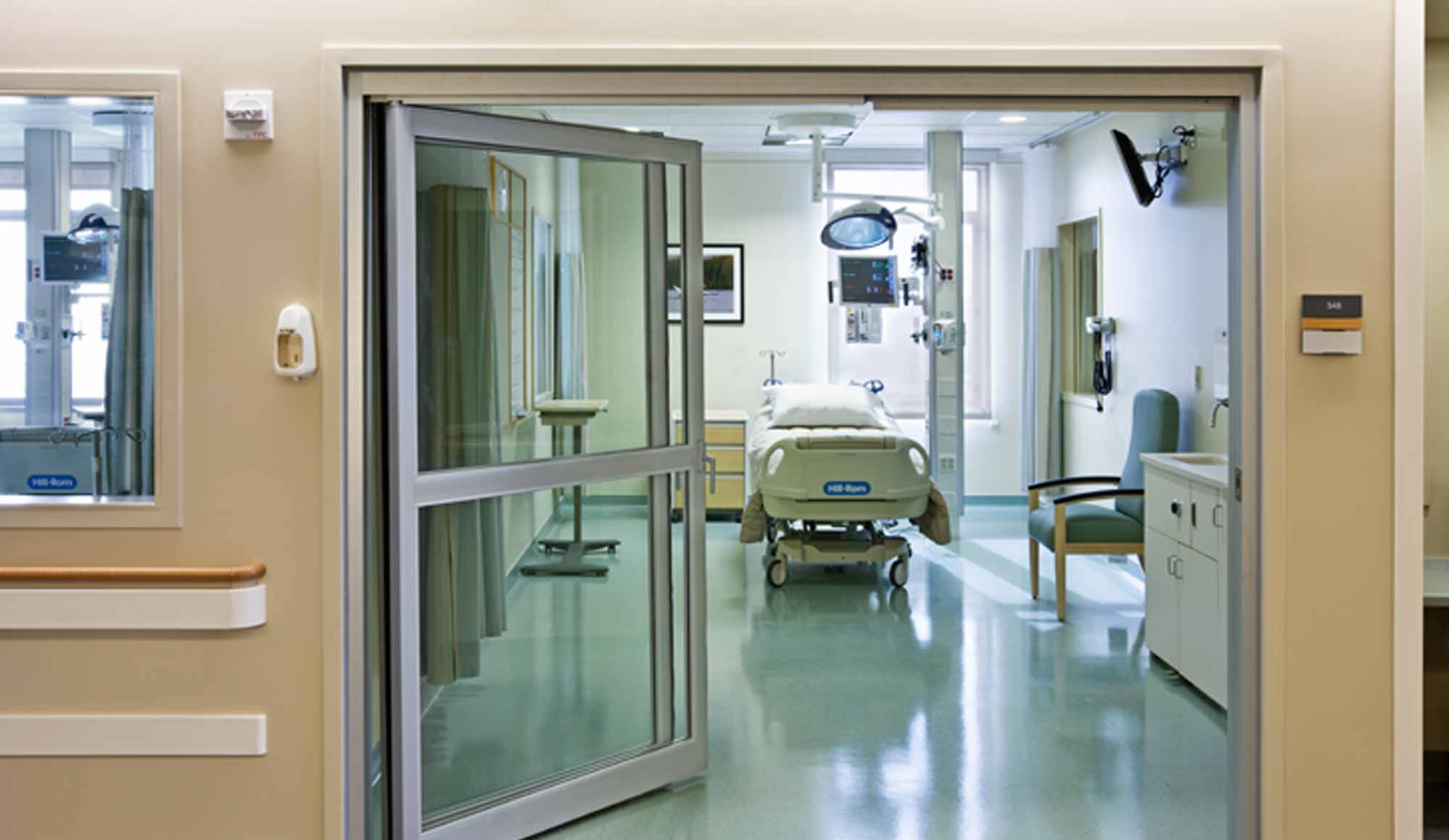Four stories were added to an existing one-story and basement structure. The tower significantly increased the hospital’s size and allowed for upgraded technology throughout the hospital including facility-wide wireless monitoring of patients. Two rooms on each floor are set up as negative pressure isolation rooms, should the need to contain infectious patients be required. Numerous upgrades to the basement footings, columns and beams were required to meet the State’s seismic standards for hospitals. The physical structure of Bakersfield Memorial Hospital now meets California earthquake standards that won’t be required until 2013.
“The Bakersfield Memorial Hospital presented a number of challenges from joining the new tower into the existing structure to meeting seismic standards, all while remaining cognoscente that the hospital was continuing to operate as normal,” said Martin Sisemore, President and CEO for Rudolph and Sletten. “But our well-prepared team along with the hospital’s leadership met these challenges and achieved an earlier than expected completion and approval from the Office of Statewide Health Planning and Development (OSHPD)."
The Bakersfield Memorial Hospital is a member of the Catholic Healthcare West.
Go to: http://www.bakersfieldmemorial.org/index.htm
• California Construction Bakersfield New Tower (473k pdf)
• California Construction Top Projects, June 2007 (pdf 2.7 MB)
• Bakersfield Completion (38k pdf)




