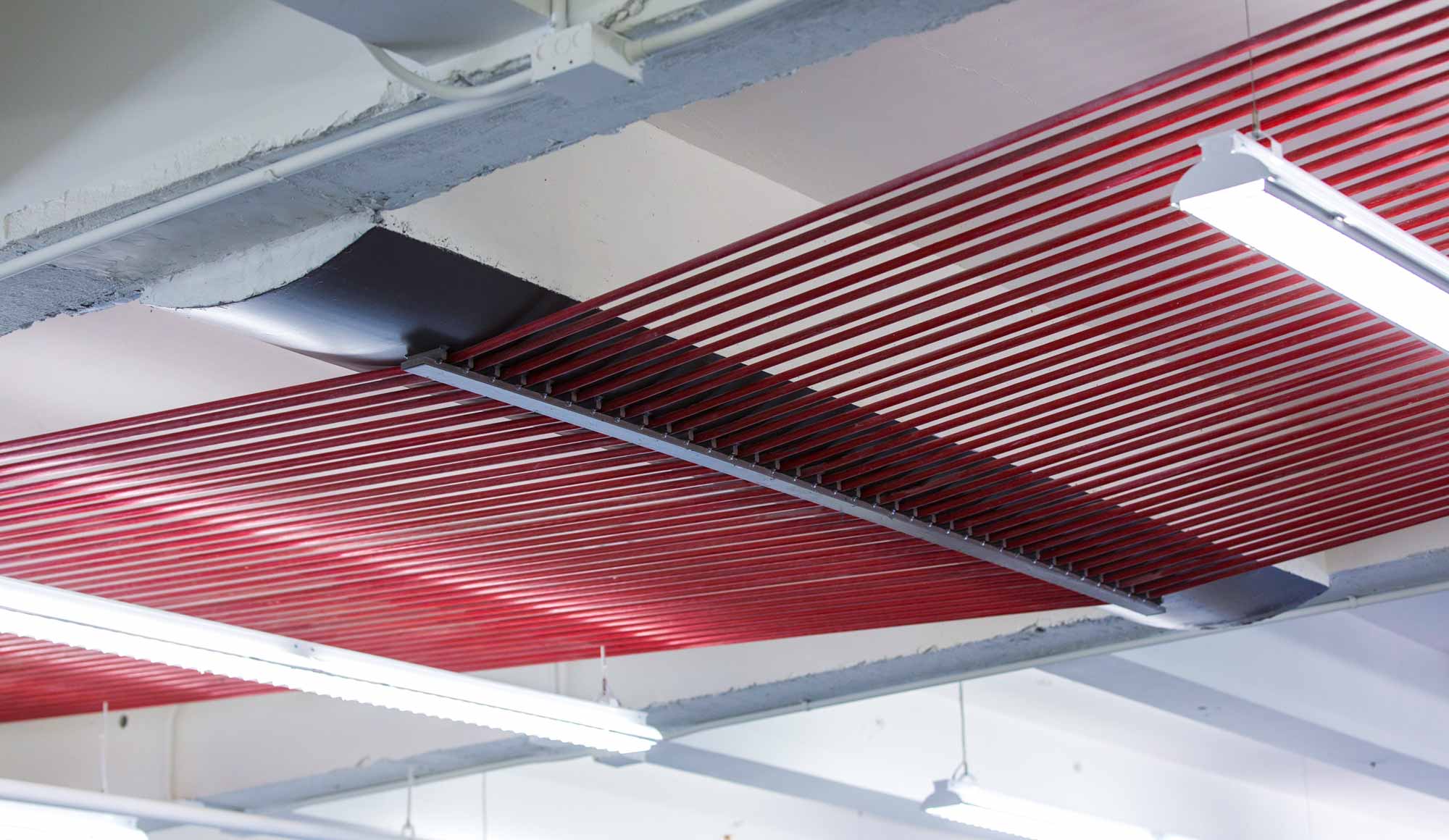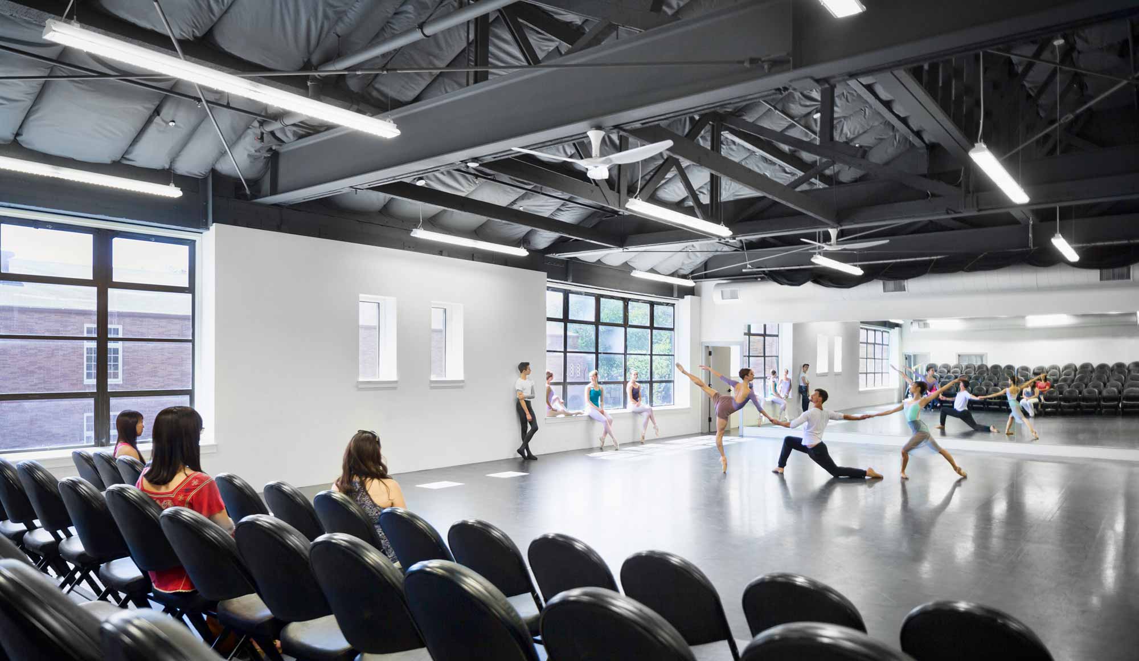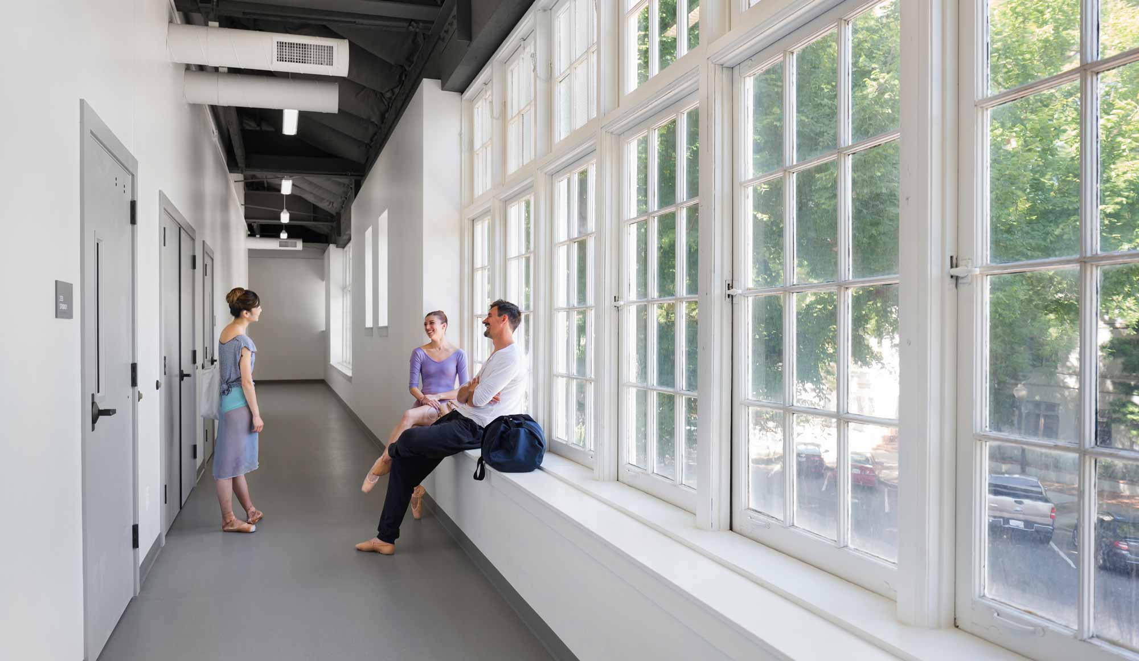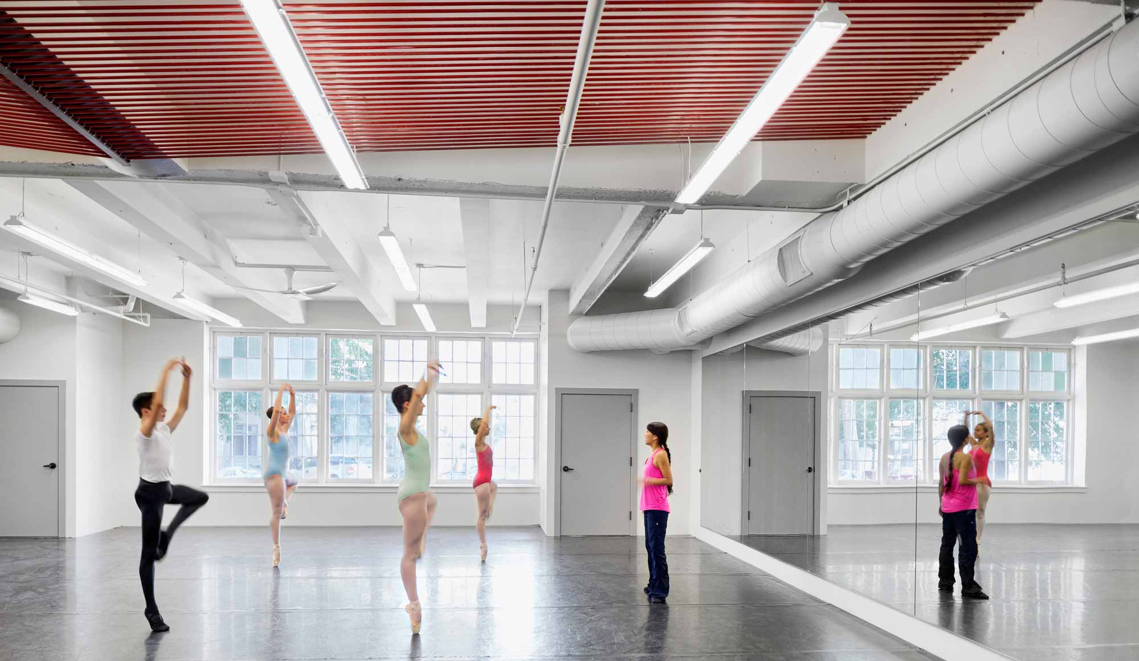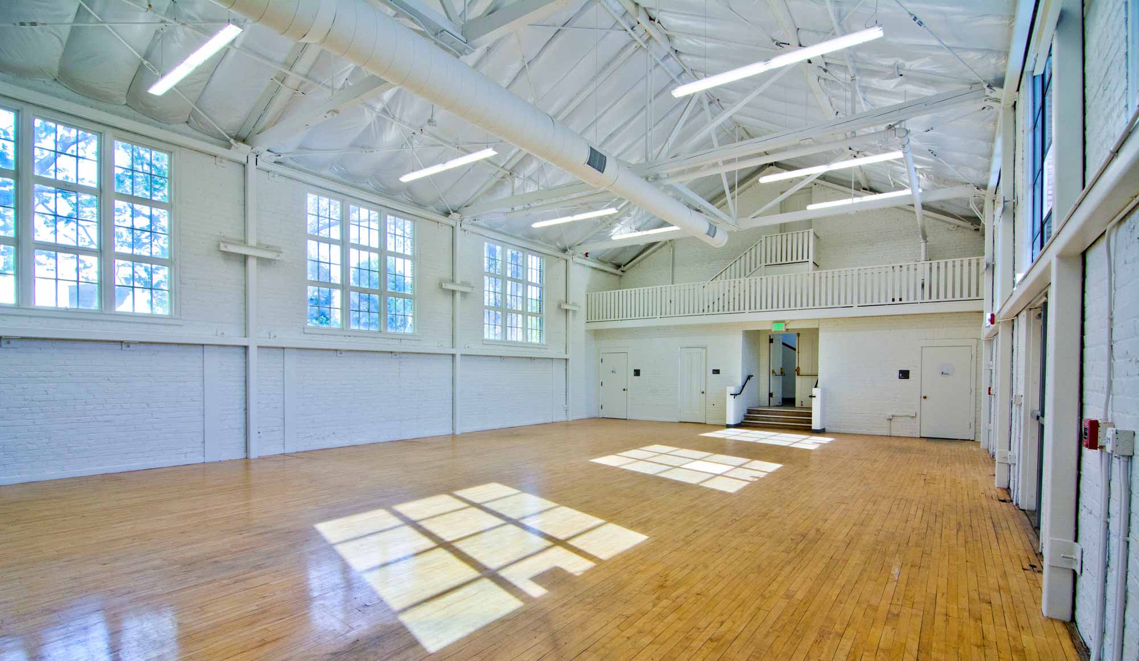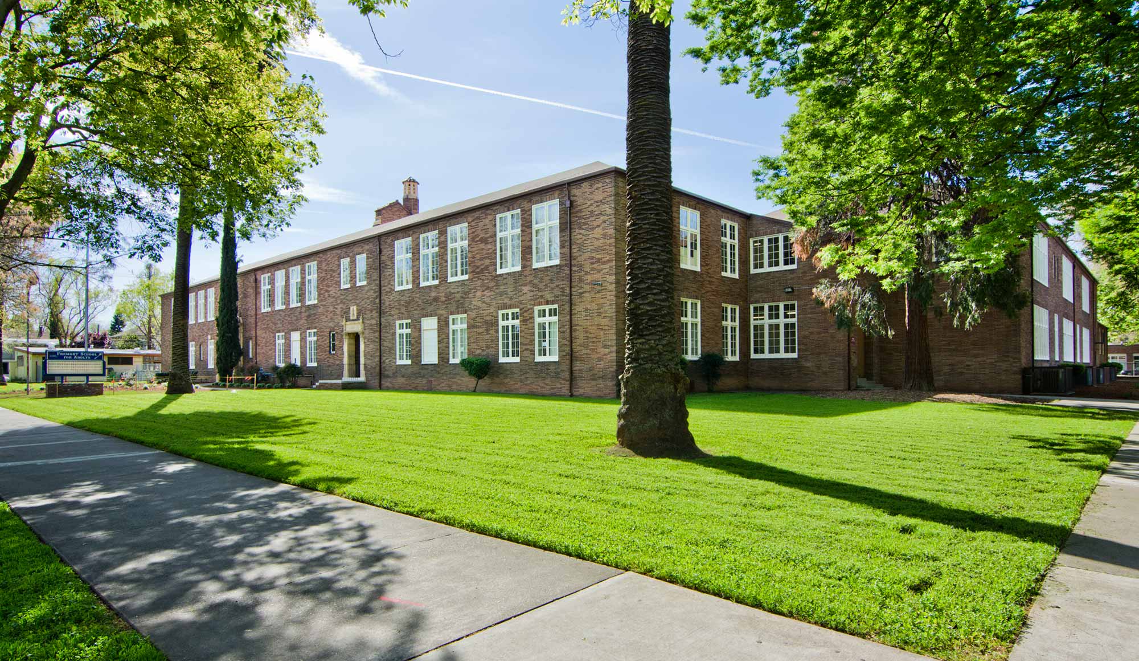Originally envisioned as a cost prohibitive new building, the new Raley Studios is providing the same physical space while rehabilitating a historic property for less than a third the cost of the proposed new building. The facility includes two professional dance studios and three class studios for Sacramento Ballet, an Irish dance studio, theater spaces, musical education studios, French cultural space, a 200-seat auditorium, offices, storage, and proposed café space.
Formerly the Fremont School for Adults in midtown Sacramento, this adaptive reuse project included extensive seismic upgrades to the 1921-era brick building. The high ceilings throughout the building made it ideal for rehearsal and teaching space. To convert the conventional building to open studio space, new spread footings, exposed post tension cables, and innovative steel support beams were precisely installed, allowing for the removal of nearly all concrete support columns and beams within the space. Hazardous material abatement was conducted throughout the building and the main bathrooms were completely redesigned to provide showers and changing facilities for the performing groups.

