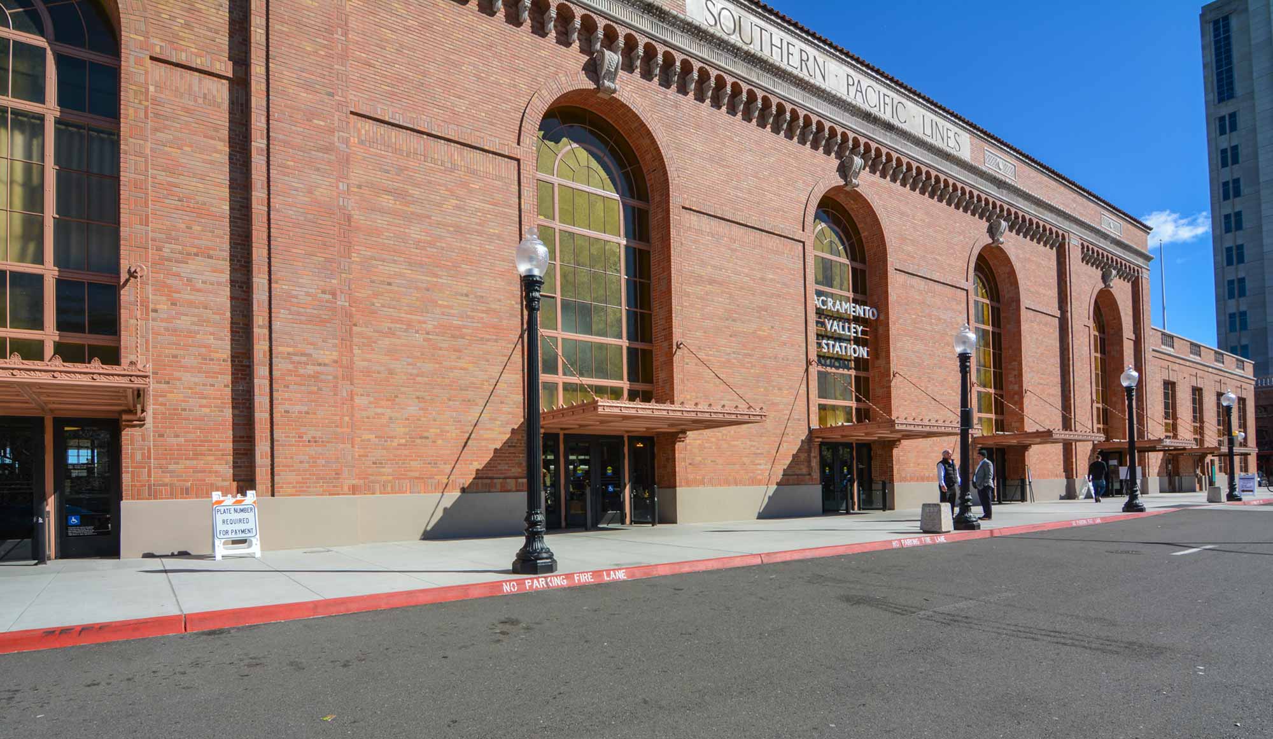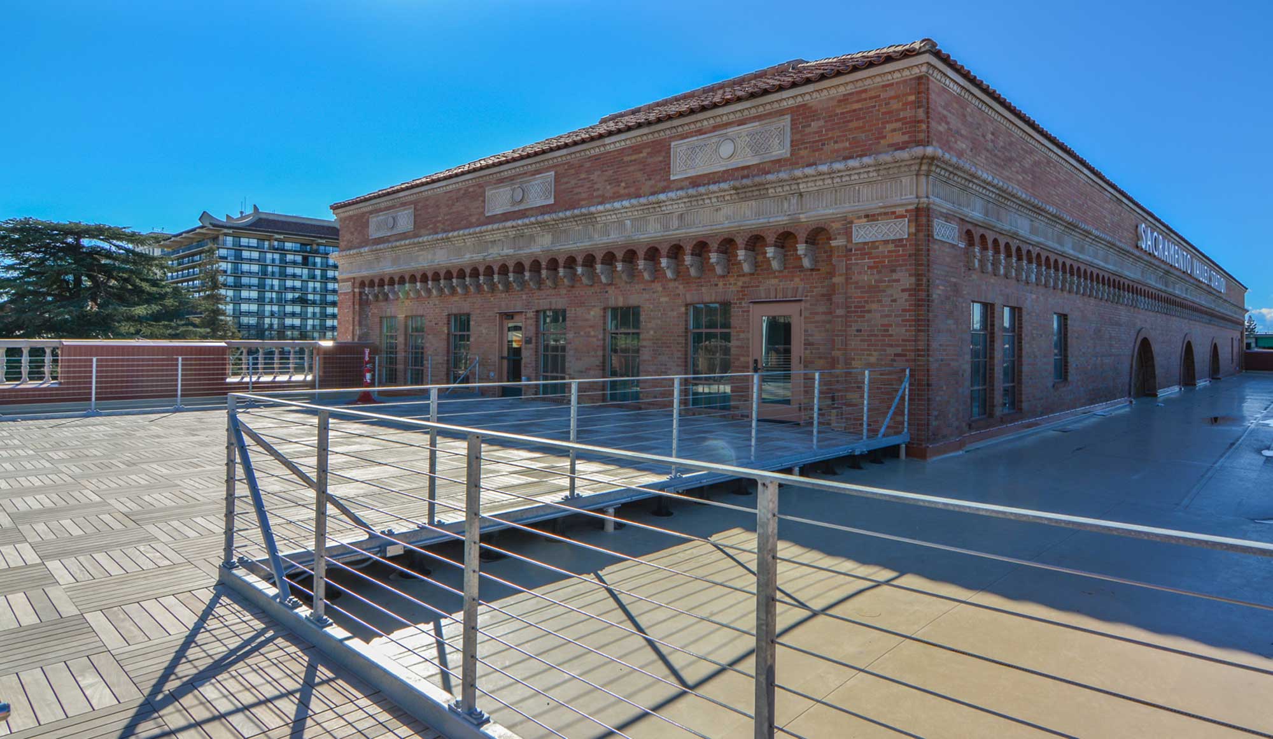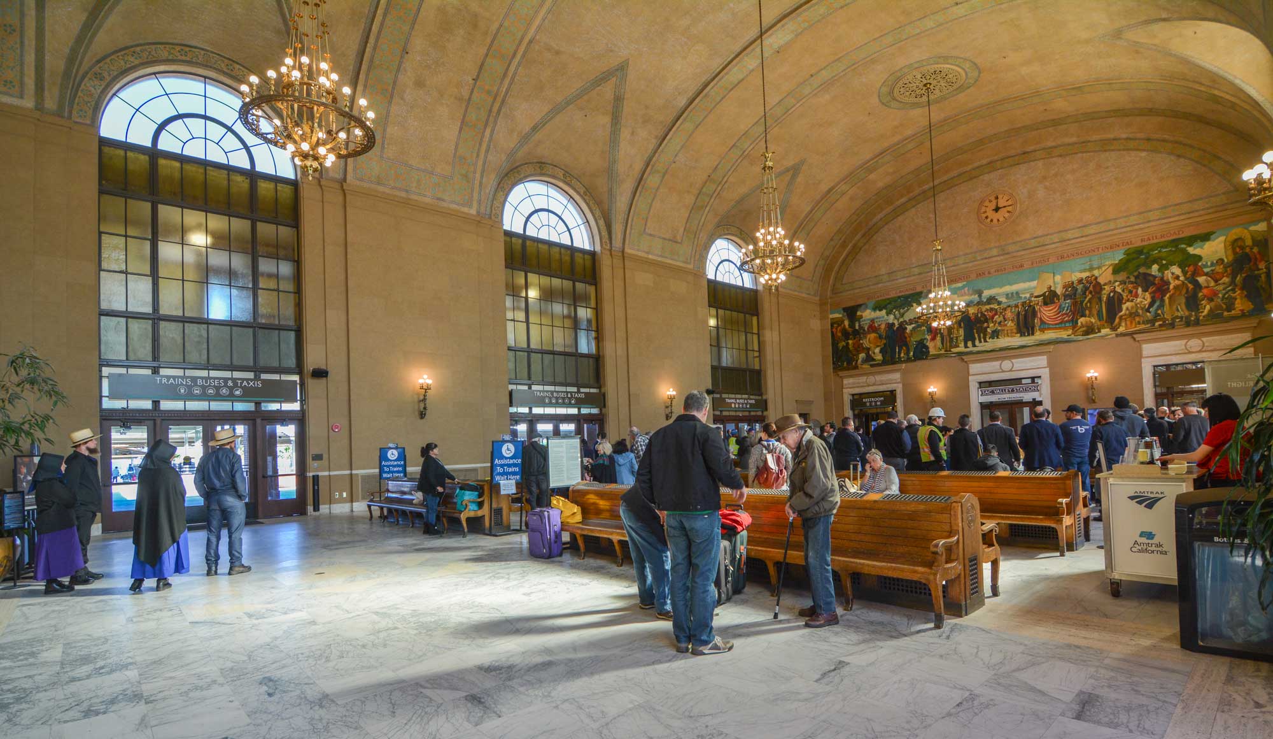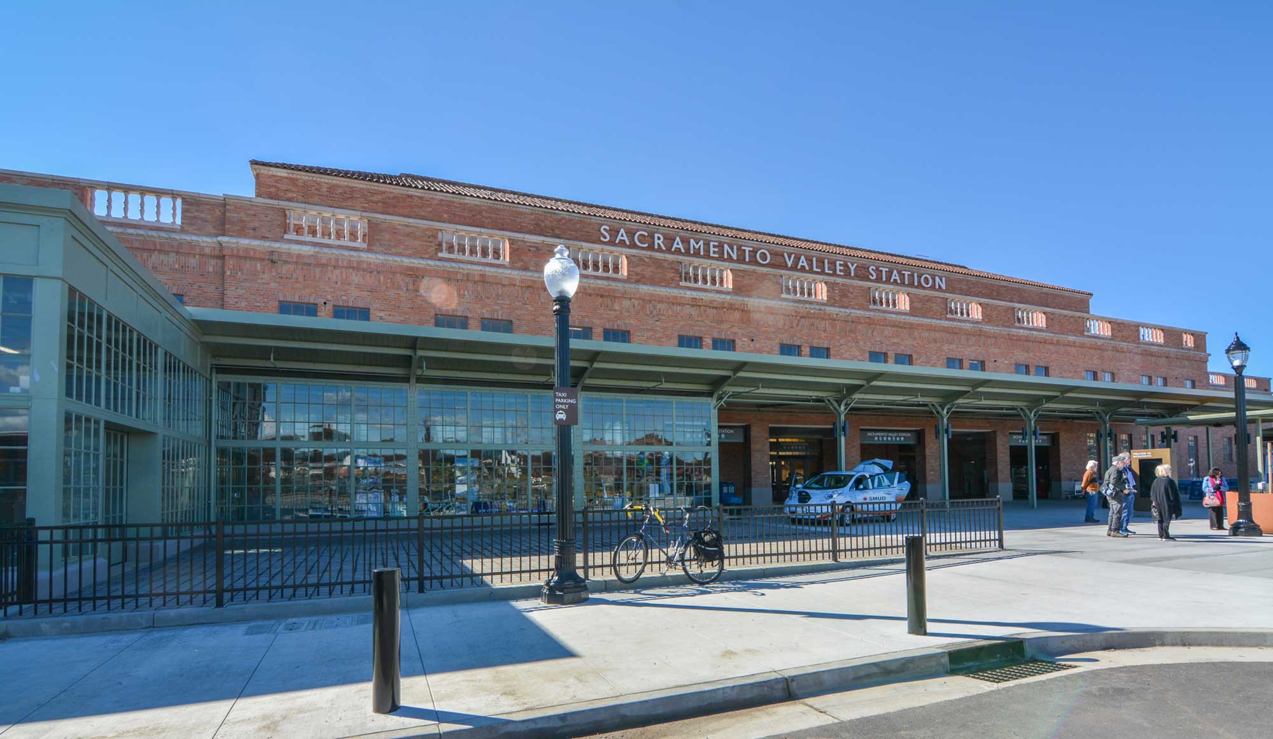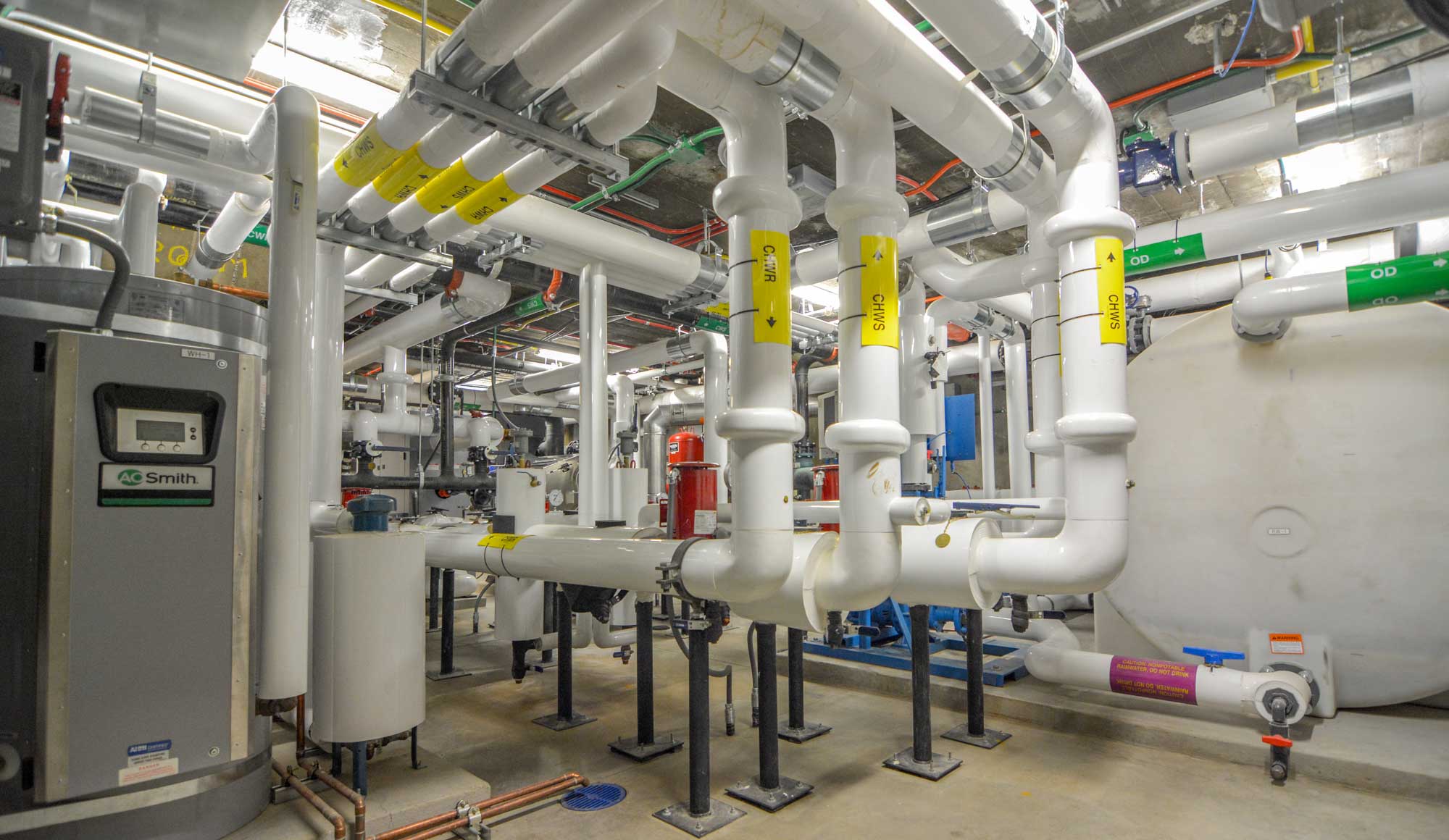This project—on the corner of 5th & I Streets—consisted of restoration and rehabilitation of the historic 1926 station, one of the most significant and beloved architectural landmarks in the City of Sacramento. Rehabilitation of the SVS will maintain the region's commitment to reuse of existing historic structures and improve access to regional intermodal services. It also serves as the 'front door' to the City and an entrance to the future Railyards development.
The building contains 60,000-square-feet of floor area on three levels, not including the basement and attic. The structure consists of two multistory wings flanking a large central passenger waiting room. The exterior facade is brick with terra cotta trim and large multipaned windows that are significant architectural elements on each building elevation. The central waiting room is approximately 40 feet high with marble and travertine floors, a decorated barrel-vaulted plaster ceiling, and walls of Caen stone with travertine baseboards and trim. The west-facing wall mural depicting the groundbreaking of the transcontinental railway construction in Sacramento was carefully restored during construction.
The building includes future lease space, new Amtrak offices, and restored central waiting area and ticketing areas. Work included a comprehensive refurbishment of all historically relevant interior and exterior finishes following the Secretary of the Interior's Standards for the Treatment of Historic Properties, John MacQuarrie transcontinental railroad mural restoration, structural upgrades, timber pile foundation repairs, and a complete upgrade of all MEP building systems—all under a LEED Gold CS design standard with potential to achieve LEED Platinum certification.
Click here to see a video tour of the facility.

