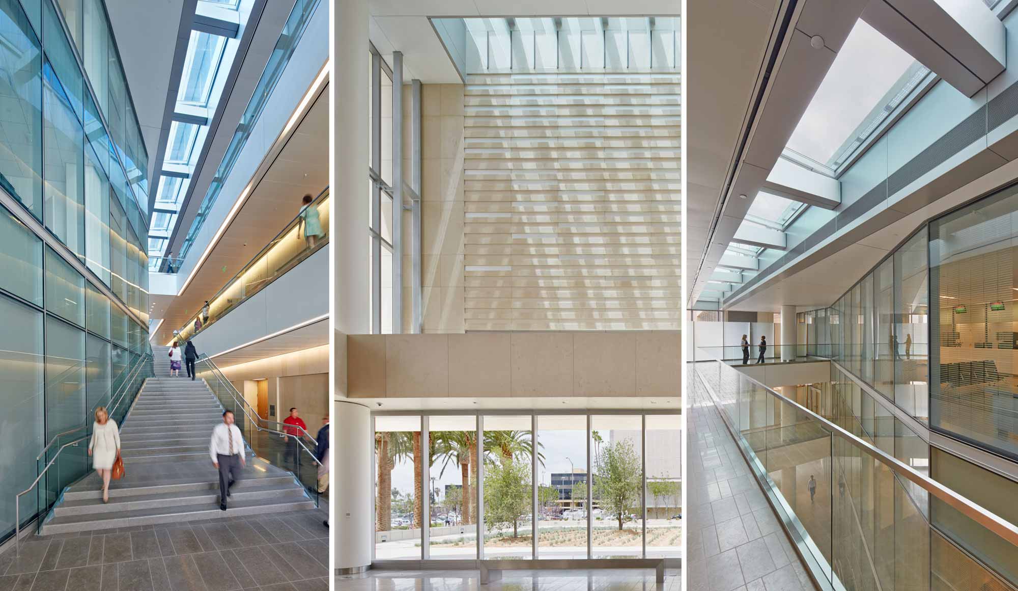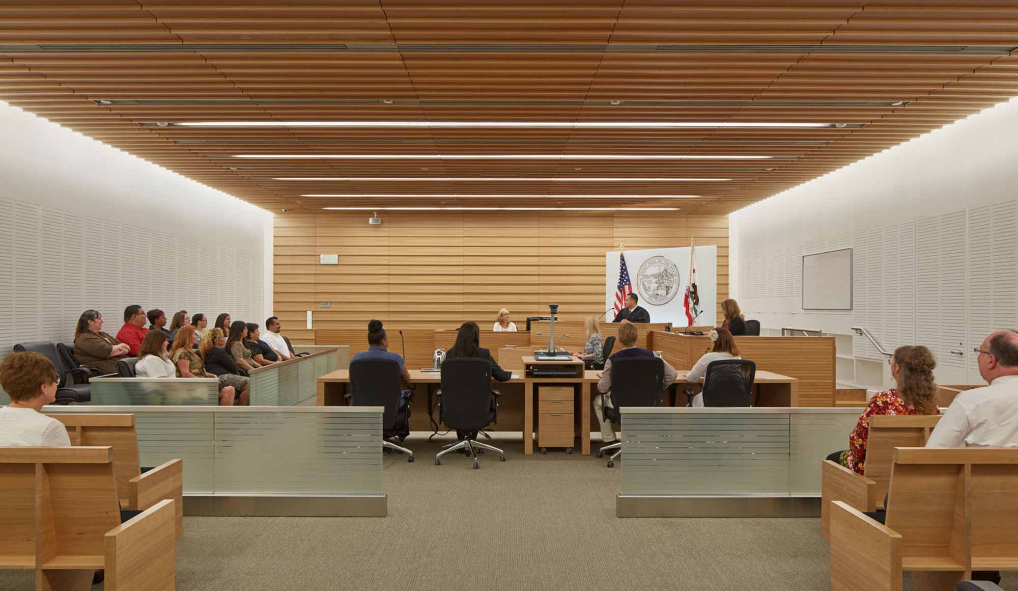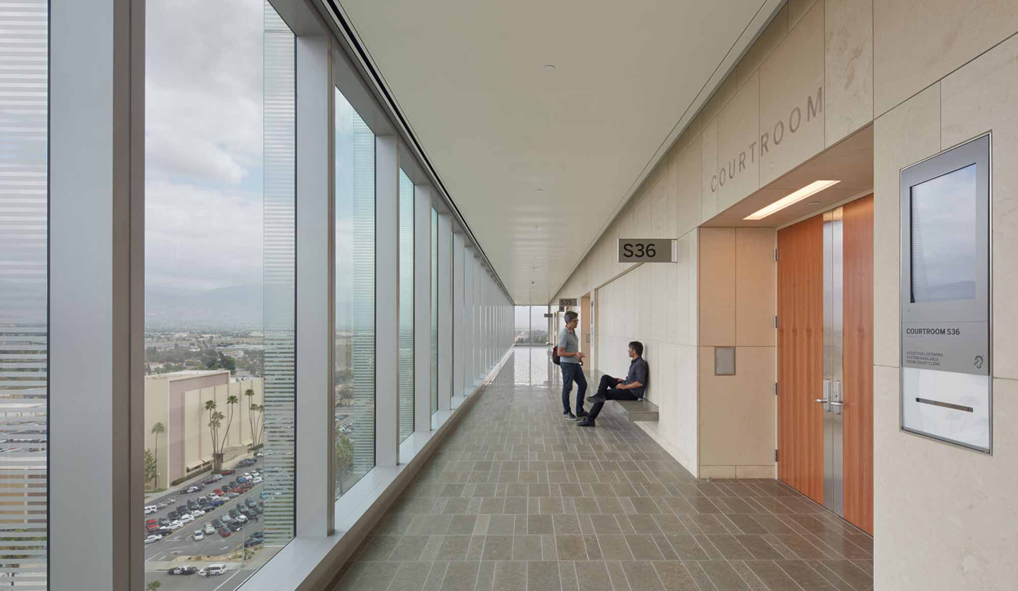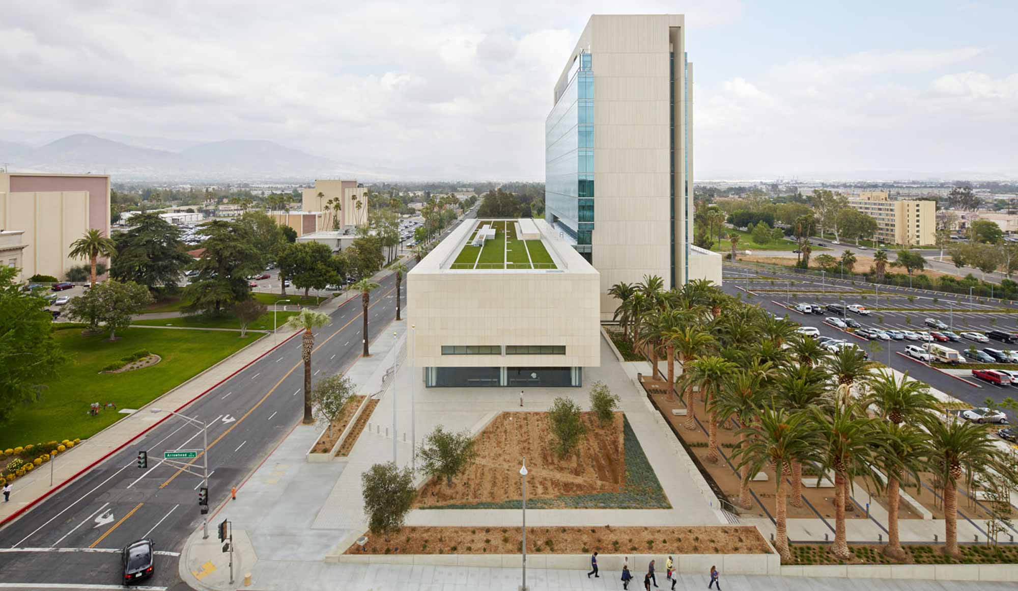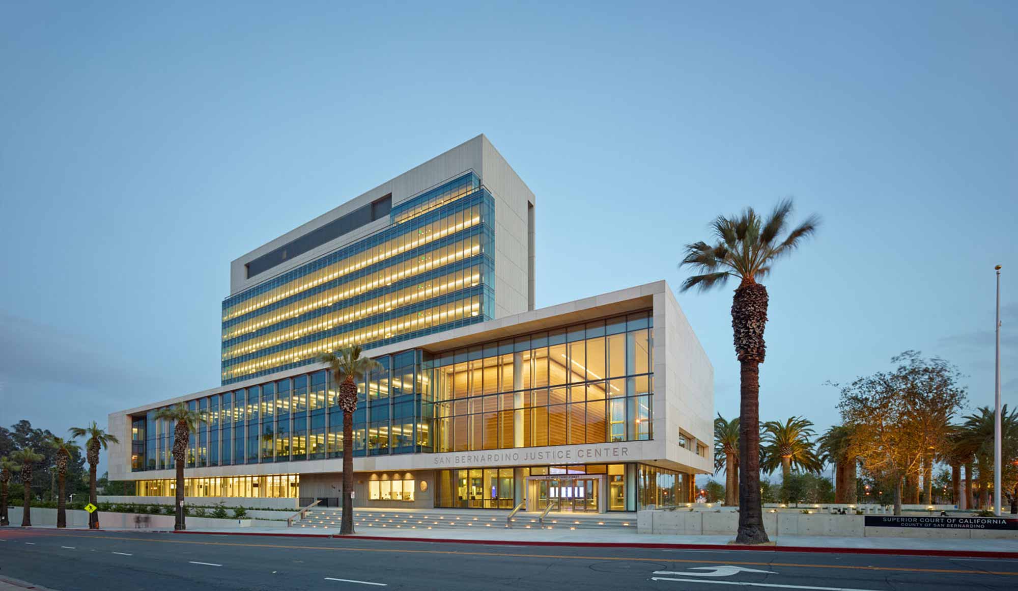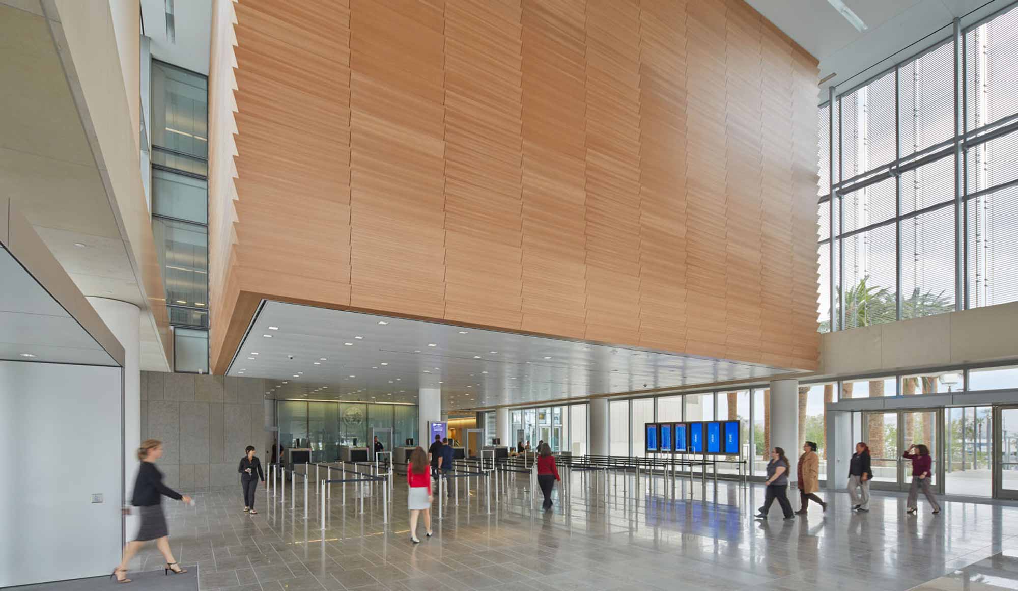As the most significant single building project to occur in the Inland Empire and San Bernardino in decades, the new building-designed by SOM-improves the efficiency of the courts by consolidating functions that had previously been spread among twelve different buildings throughout the county.
The complex occupies approximately 380,000 square feet on a seven-acre site and consists of two building elements: an 11-story courtroom tower visible on the skyline and a linear, three-story podium that holds the street edge and correlates to the scale of the adjacent historic courthouse. The building's 35 courtrooms are stacked into an efficient 200-foot-tall tower. Each tower level contains four courtrooms, with public circulation occurring behind a glass facade on the north. The complex also features spaces for court administration, self-help, jury services, child care, sheriff's operations and holding. The site and building design takes a sustainable approach and is expected to receive a minimum LEED Gold certification by the US Green Building Council.
Located near two significant California fault zones-the San Jacinto and San Andreas-the 11-story structure is the first and tallest newly built, base-isolated court building in California. A high level of care was given to the design and construction of the structure to elevate its long-term resiliency.
The building’s key features include the following:
- Courtroom configuration: Four large courtrooms, 28 standard courtrooms, and 3 small courtrooms, plus 2 hearing rooms. Most courtrooms will accommodate juries, and all have access to holding facilities for in-custody detainees.
- Designed for future expansion, the building design will accommodate construction of 4 full-sized courtrooms in lieu of the smaller courtrooms and hearing rooms, as caseload needs change in the future, for a total of 36 courtrooms.
- Sustainable design: With a minimum target of LEED®Silver certification, the New San Bernardino Courthouse will seek to establish a sustainable model of development in the city. The design has carefully considered orientation, shading, material selection, and landscaping so that the building will thrive within its desert climate.
For more project details click here.

