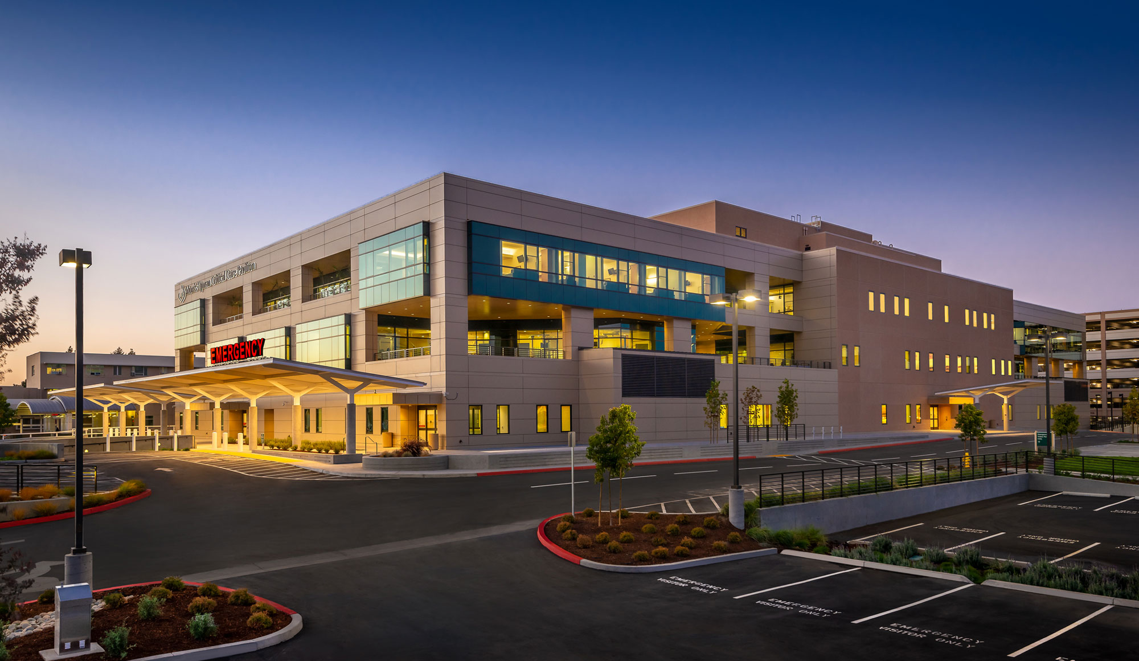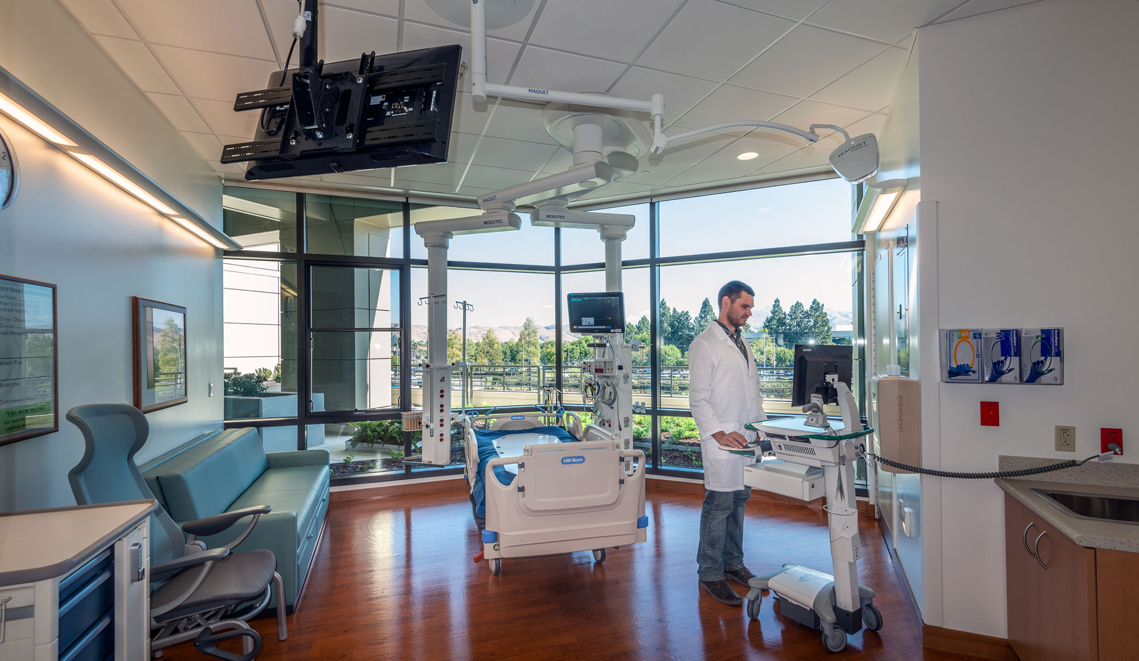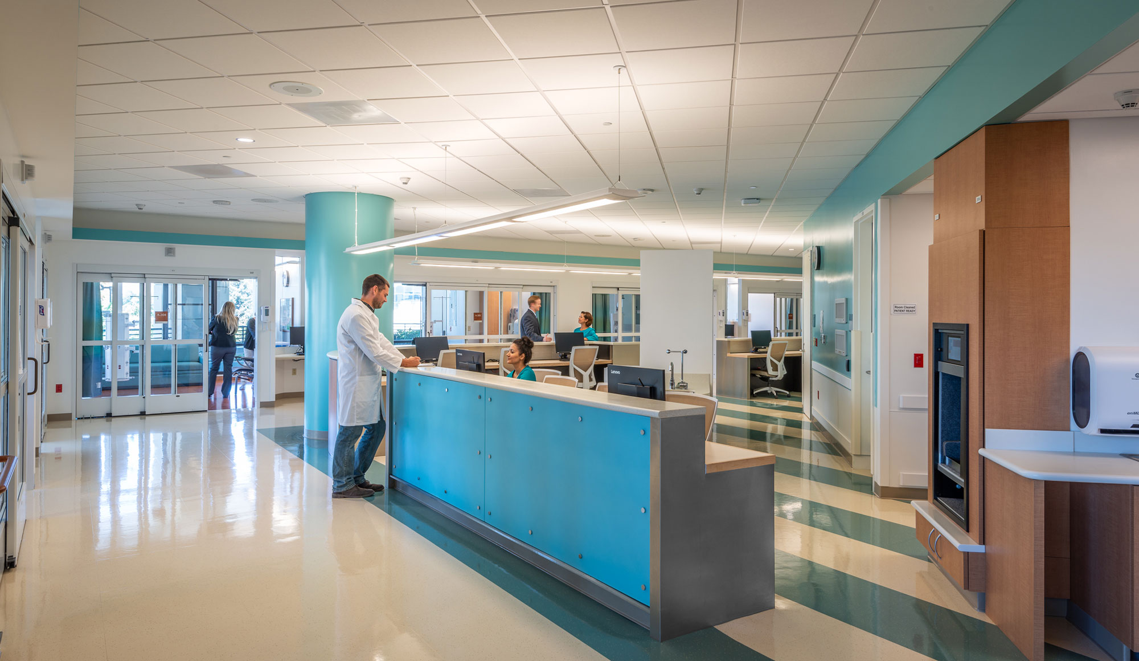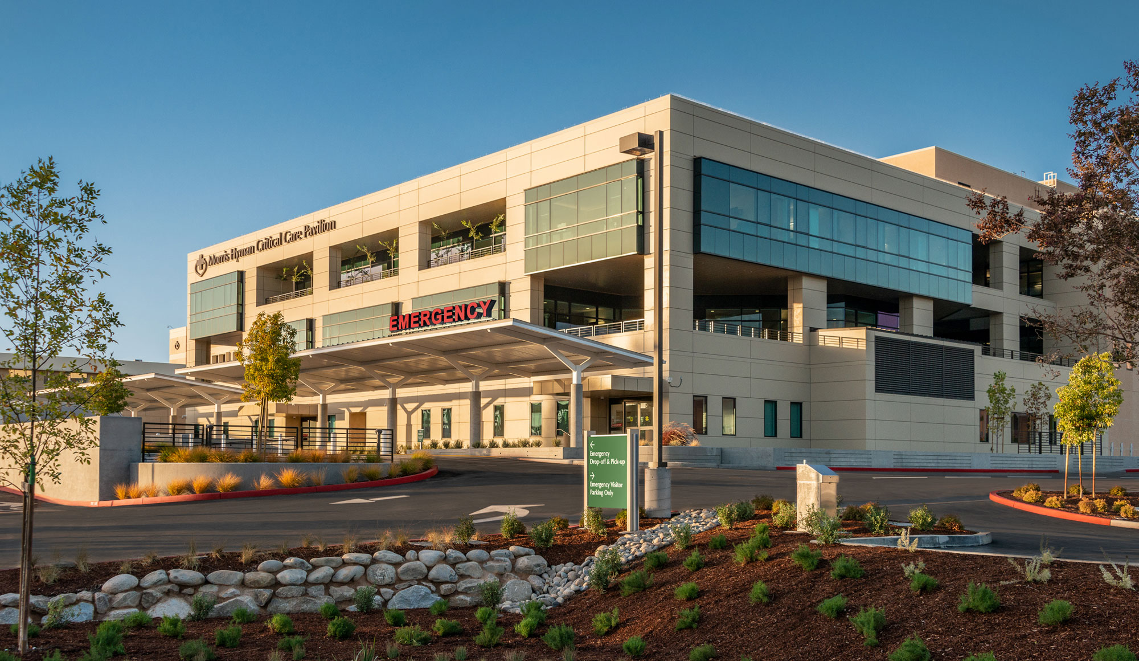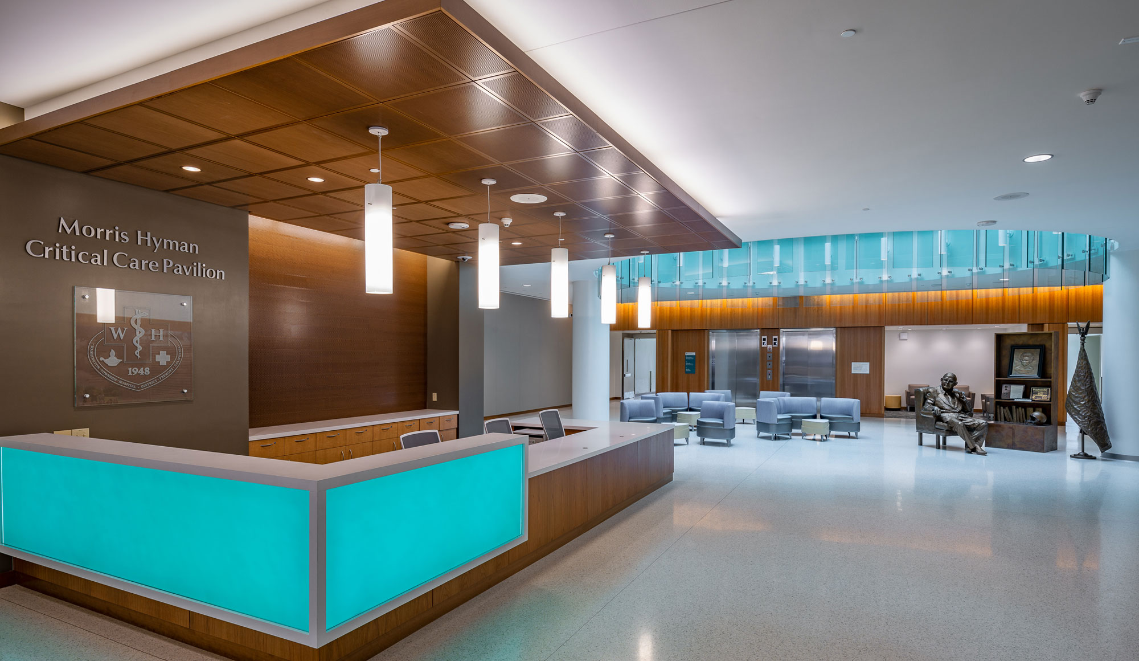The Morris Hyman Critical Care Facility provides for an expanded emergency department and critical care units, as well as other acute care services. The expanded departments offer 48 Intensive Care Unit (ICU) beds, 68 medical surgery beds, and support space. The 240,000sf structure consists of one basement floor to house a seismic-isolation foundation system--one of the only hospitals in California incorporating this system--, three stories of acute care facilities, and a rooftop penthouse for mechanical and electrical equipment. Building features include multiple terraces and open-air courtyards, providing natural light for patients and staff.
The design of WHHS responds to the growing need to have natural light for patient care, staff comfort, while promoting a healing environment through open space where indoor and outdoor relationships are created at every practical opportunity. By using floor-to-ceiling glass windows in the building, vistas can be seen from patient rooms which are filled with natural light. The unique atrium in the hospital lobby also offers an aesthetically comfortable waiting and gathering area.
The project is targeting LEED for Healthcare certification.

